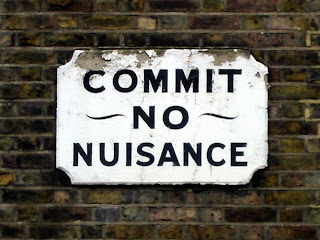
Green building refers to a kind of building that protects resources, environments and human health. Not limited to growing plants on roofs and balconies, it is more about maintain harmony relationships with nature. The green building strategies include: making full use of solar energy, improving air insulation, employing natural ventilation structures, designing site plan that suitable for local climate, using less and recyclable constructing materials, consuming less energy, using renewable energy and producing less waste materials, etc.
One example of green building is the INTEGER Millenium House, Watford, UK.
Its building construction highlights inclue:
1. Materials for the building fabric were selected for sustainability, low embodied energy, long life and low maintenance.
2. A low maintenance turf roof provides good insulation, is visually attractive and provides a natural alternative to conventional roof materials.
3. Off-site fabrication of components included pre-cast concrete floor slabs and timber panels for the superstructure insulated with 170mm of cellulose recycled paper.
4. Standard components from the commercial glasshouse industry were used to construct the conservatory.
5. Bathroom modules similar to those originally designed for the off-shore oil industry were craned into the site as fully completed timber-framed rooms.
Its running technical systems include:
1. A heat pump extracts energy from water circulating in a 50m deep borehole. Although the heat pump runs on electricity, it is very efficient using only one unit of electricity for every three units of heat provided.
2. Solar water heaters mounted on the roof can provide free hot water at up to 95°C which is then pumped to a highly insulated hot water tank at 77°C. This water is then supplied at mains pressure around the house as required.
3. A grey water system treats and recycles water used for washing and bathing and re-uses it for flushing the toilet, reducing water usage by around 30%.
4. Rainwater is collected, treated and stored in an underground tank for garden irrigation and car washing.
(Picture and the project information sited from The INTEGER Millenium House pdf file www.ecbcs.org/docs/Annex_38_UK_Watford.pdf)






















